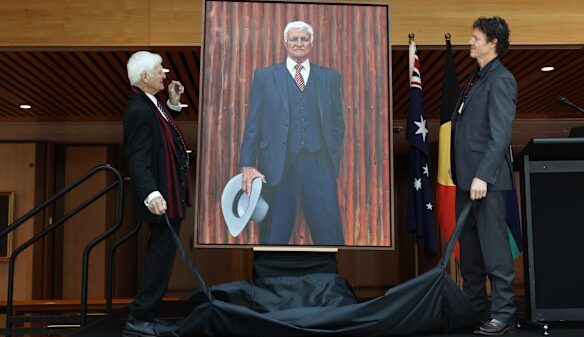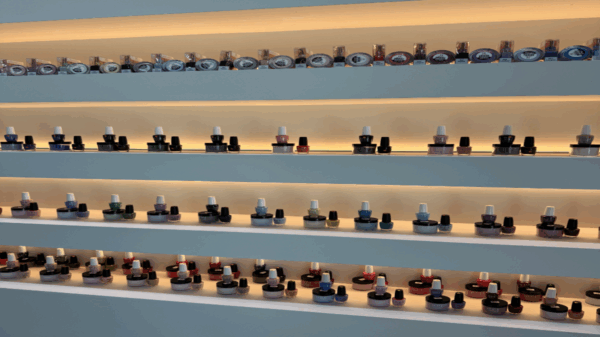A newly constructed cemetery depot in Melbourne has earned the prestigious top prize for commercial architecture at the Australian Institute of Architects’ national awards. Designed by Searle x Waldron Architecture, the depot at Northern Memorial Park in Glenroy was recognized for its role in providing a supportive environment for staff engaged in emotionally demanding work. The Harry Seidler Award citation noted that the design integrates into an evolving ecological setting featuring woody meadows and wetlands, transforming the cemetery into a space of life and regeneration.
The awards ceremony, held on March 15, 2024, acknowledged eight other projects from Victoria, showcasing the diverse talent within the architectural community. Among the notable winners was Studio Bright, whose Hedge and Arbour House in Melbourne’s inner north-east received the Robin Boyd Award for residential architecture. The jury praised the project for its innovative approach in merging natural surroundings with modern living. The home’s design features a galvanised steel-mesh arbour that allows the landscape to envelop the structure, creating a serene environment with continuous views of the bushland.
A multi-dwelling residential project on Shiel Street in North Melbourne also received recognition. Designed by Clare Cousins Architects, this eight-level building consists of 78 one-, two-, and three-bedroom apartments for Housing Choices Australia. The jury lauded it as “exceptional community housing” that sets a benchmark for well-designed affordable homes, providing vital support for those in need.
Additional Award Winners Highlight Architectural Excellence
Several other projects were honored during the event, including the Truganina Community Centre in Melbourne’s west and the Eva and Marc Besen Centre in Healesville. The latter, designed by Kerstin Thompson Architects, serves as an addition to the Tarrawarra Museum of Art in the Yarra Valley. The jury commended it as a “quite extraordinary” exhibition space that showcases over 300 previously hidden artworks.
The Truganina Community Centre, designed by Jasmax (Canvas Projects), provides essential services such as kindergarten, healthcare, and library access to local communities. The jury highlighted the building’s ability to foster a sense of belonging within a socio-economically diverse area, noting its generous natural light and use of tactile materials.
The Geelong Laneways: Malop Arcade project, completed by NMBW Architecture Studio and ASPECT Studios, received the national award for small project architecture. This initiative transformed a two-storey shop into a vibrant pedestrian passage, enhancing connectivity in the Geelong CBD.
Additionally, Kennedy Nolan won multiple awards, including for the renovation of a historic home, the Gunn Ridge House, and for the interior architecture of Melbourne Place, a new 14-storey hotel. The jury noted that the interiors of Melbourne Place reflect the city’s dynamic character, drawing inspiration from its famously dimly lit laneways and bold use of color.
Looking Ahead: Architectural Innovation in Australia
The ceremony highlighted a total of 43 awarded projects that provide innovative solutions to pressing issues such as housing, climate challenges, and cost-of-living pressures. Jane Cassidy, the jury chair, emphasized that these award-winning designs should inspire communities throughout Australia to pursue better and more sustainable architectural practices.
The recognition of the Northern Memorial Park Depot in Glenroy marks a significant achievement in the realm of architecture, showcasing how design can play a critical role in shaping environments that are both functional and nurturing. As the architectural landscape continues to evolve, these projects set a strong precedent for future developments in urban design and community-focused architecture.

































































